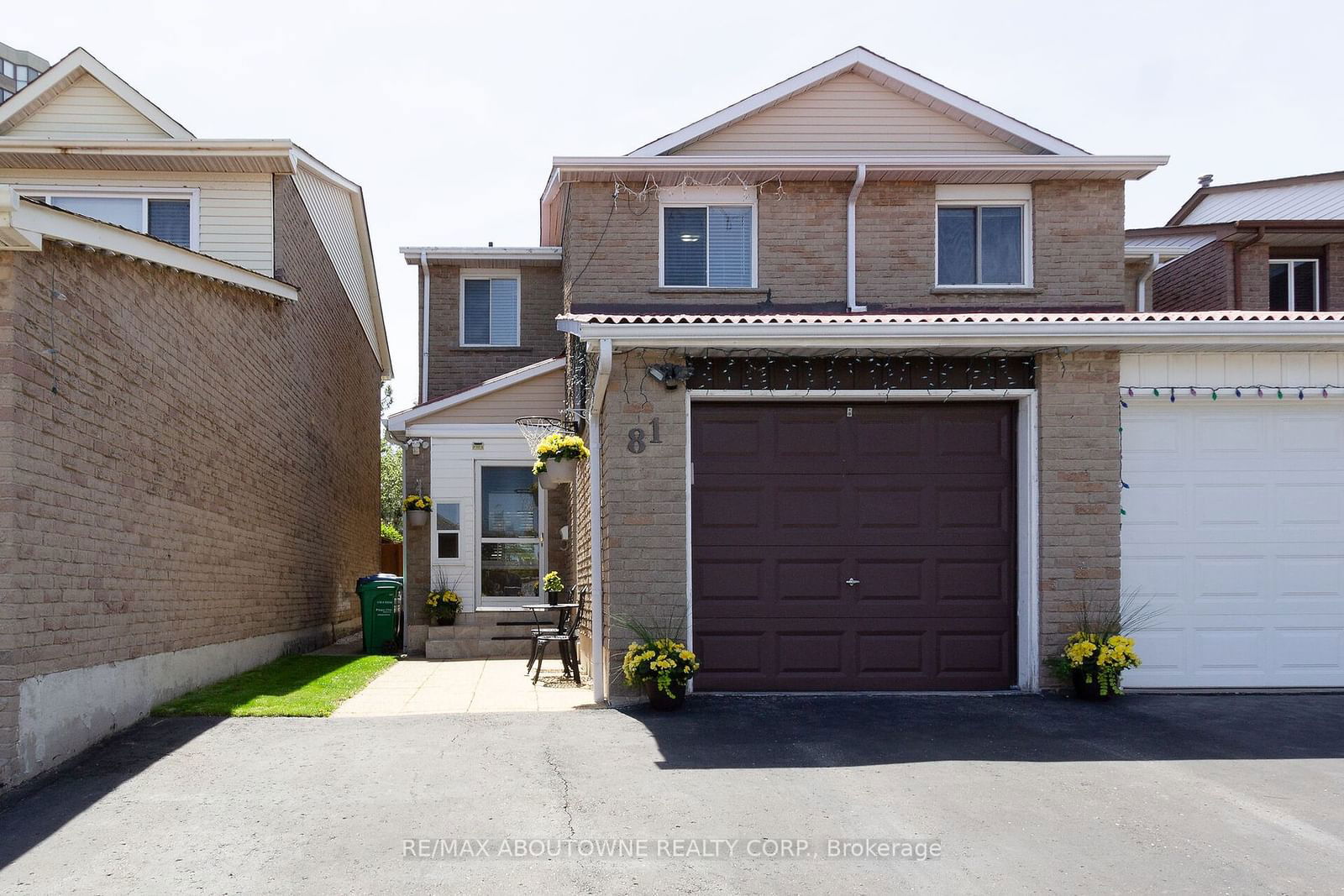$938,888
$***,***
3-Bed
2-Bath
1100-1500 Sq. ft
Listed on 6/17/24
Listed by RE/MAX ABOUTOWNE REALTY CORP.
GREAT LOCATION! Welcome to this conveniently located semi-detached home with extra wide parking for 3 cars, covered porch and a good size principal rooms. All drywalls and inside insulation replaced in 2007, along with the ceiling on the main floor, added pot lights throughout the main floor, fully insulated garage with garage door opener and remote. Great Room fits all your living and dining furniture, custom made kitchen with breakfast area. Great size bedrooms that fit queen size beds. Bathroom with skylight and jacuzzi tab. Extra storage in built in, fully finished and insulated attic with laminate flooring, good size rec room with a wood burning fireplace (as is) and a Fully Fenced, Backyard with a patio, an apple tree & no houses at the back. Walk to Sts. Peter and Paul Catholic School and Famous Square One Shopping Centre, and just a minute away from HWY 403.
Aquasana whole home filtration system including drinking water filtration system.
To view this property's sale price history please sign in or register
| List Date | List Price | Last Status | Sold Date | Sold Price | Days on Market |
|---|---|---|---|---|---|
| XXX | XXX | XXX | XXX | XXX | XXX |
W8448178
Semi-Detached, 2-Storey
1100-1500
5+1
3
2
1
Attached
4
31-50
Central Air
Finished
N
N
Alum Siding, Brick
Forced Air
Y
$4,443.00 (2023)
110.00x20.42 (Feet)
